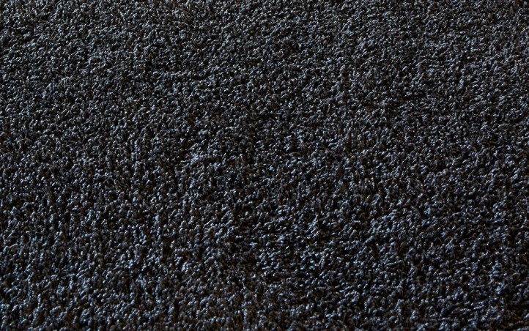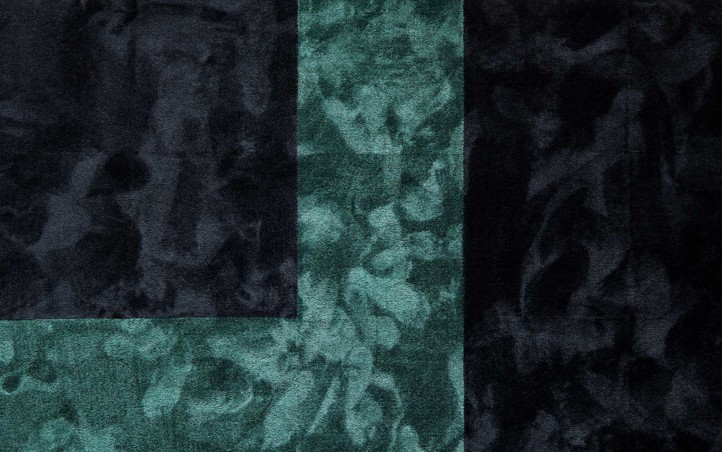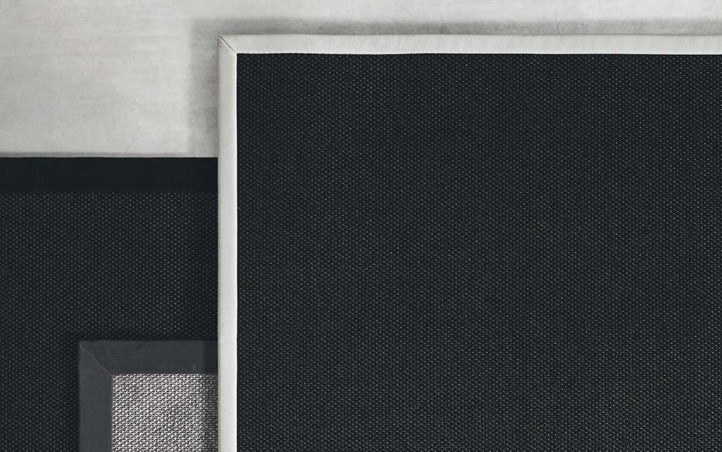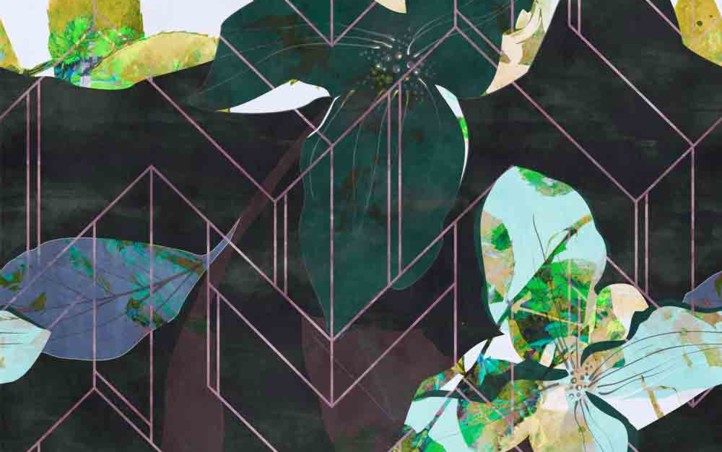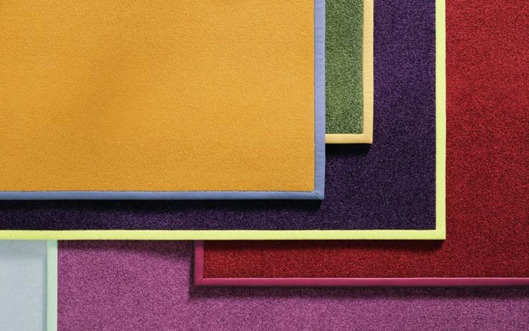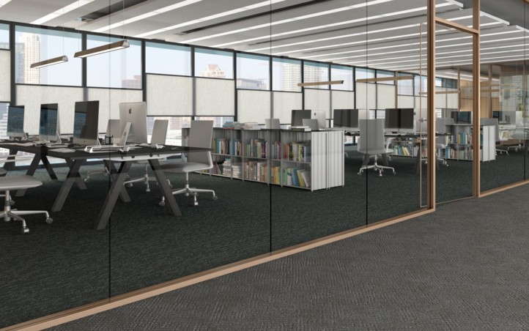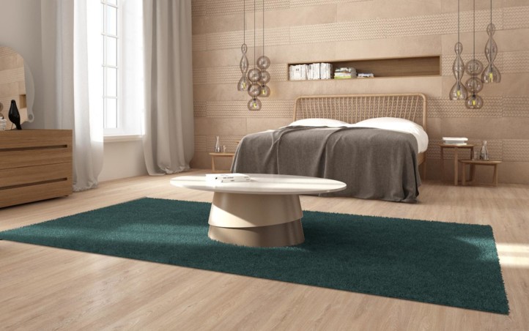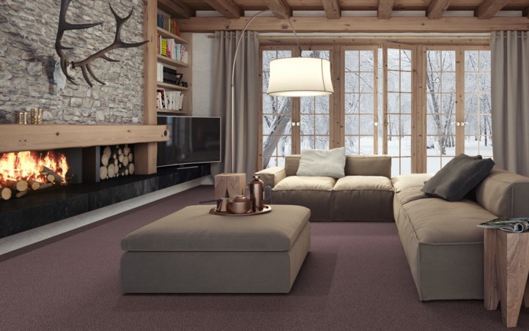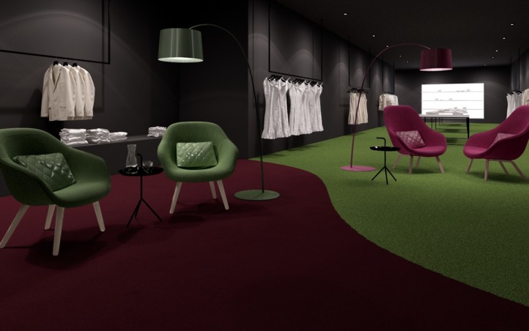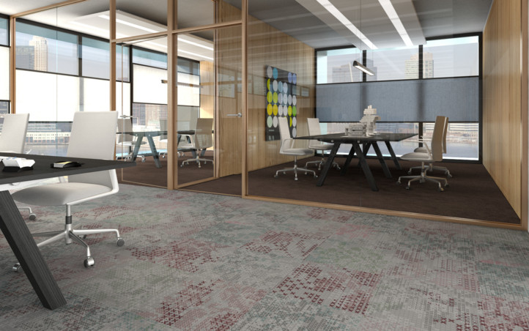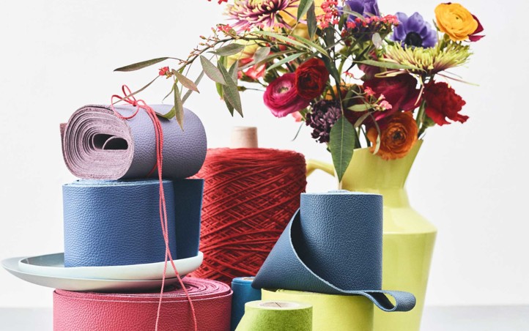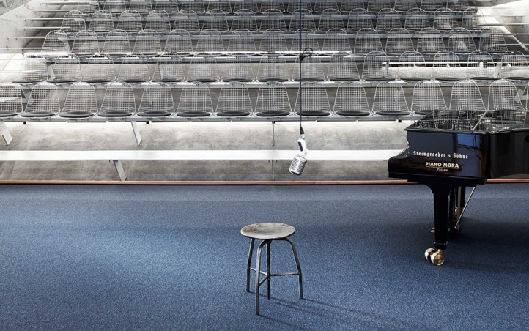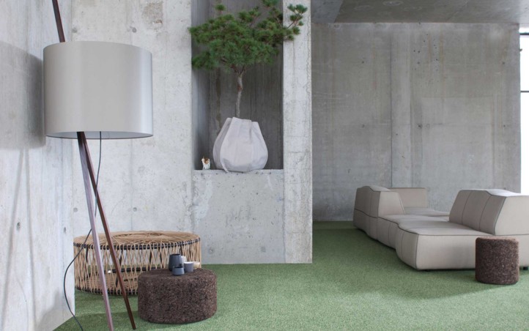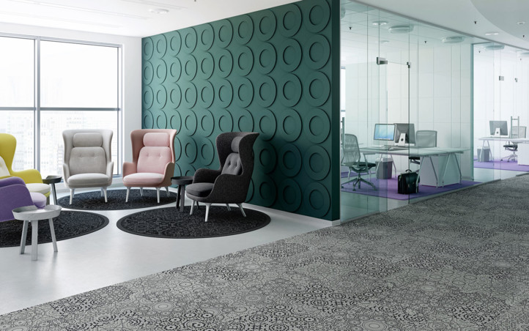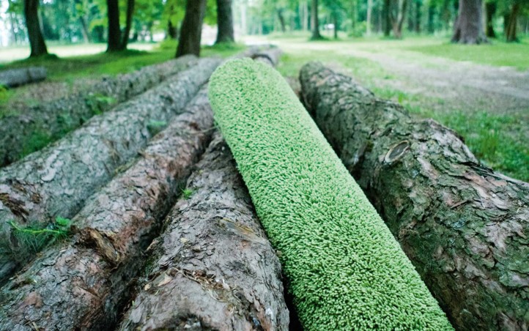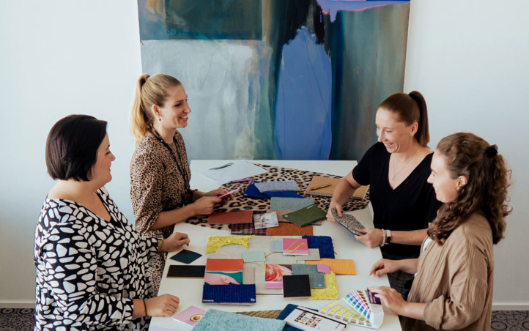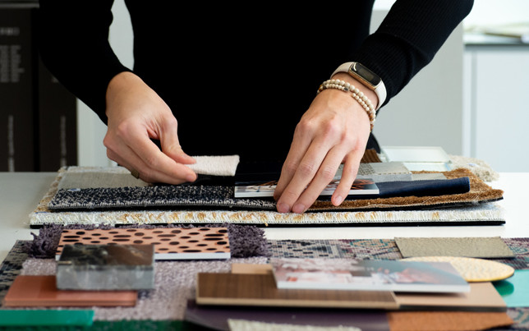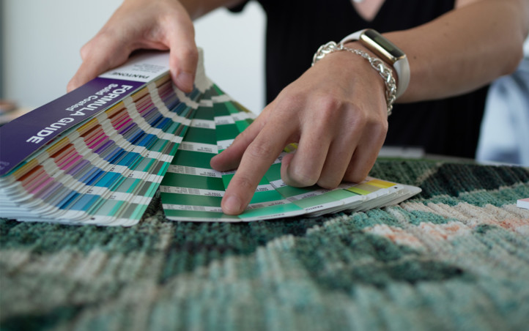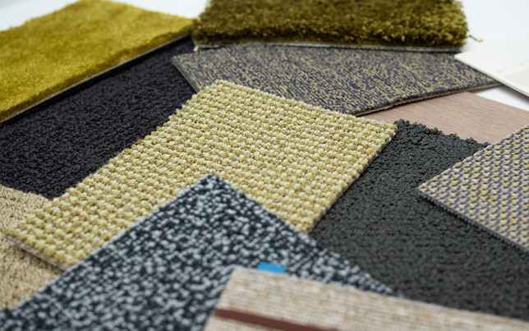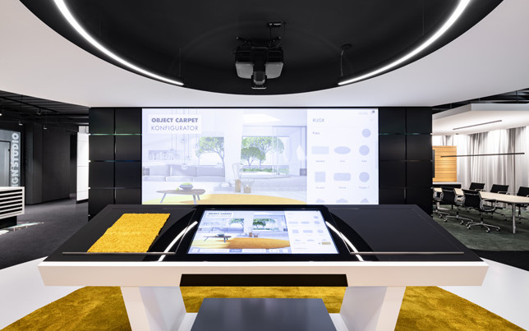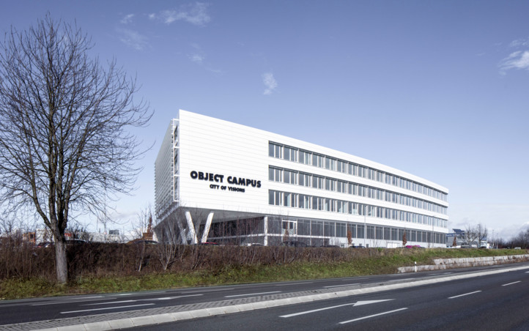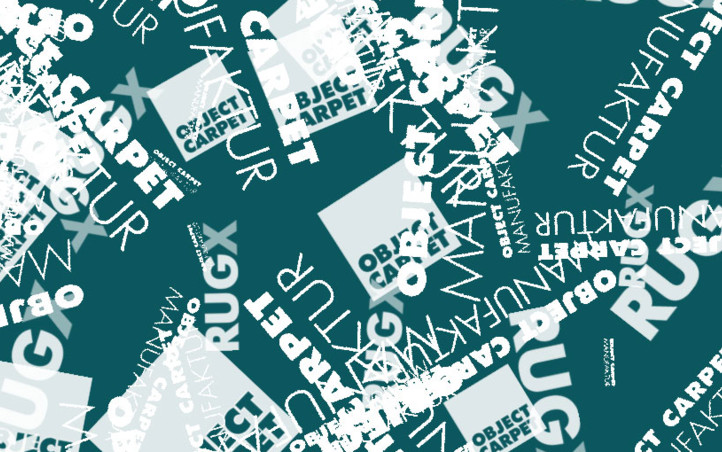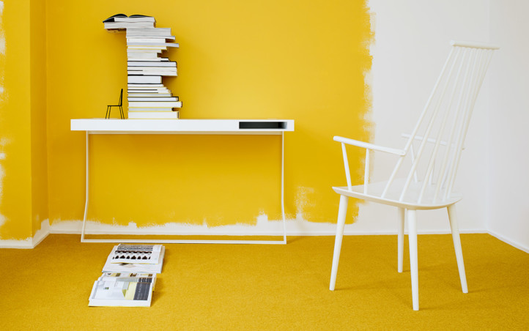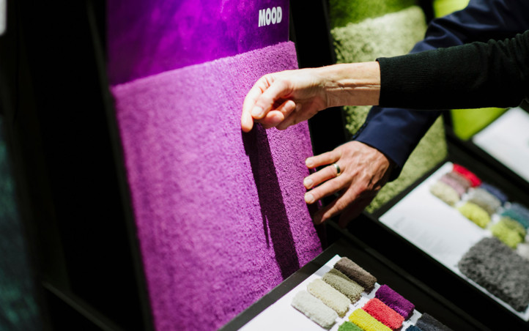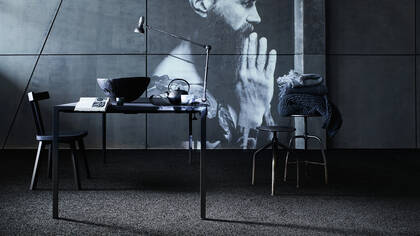Students Center
| Building owner | Projektgesellschaft Wirtschaftsuniversität Wien GmbH |
| Location | 1020 Vienna, Austria |
| Architect | Atelier Hitoshi Abe, Sendai (Japan) |
| Implementation | Lindner GmbH, Baden (Autriche) |
| General contractor | BUSarchitektur & Vasko und Partner |
| Photos | BOA büro für offensive aleatorik |
| OC Field Service | Martin Hitzinger (OC Wien), Frank Zimmermann (OC International) |
The Student Centre of architect Hitoshi Abe, Sendai/Japan is part of the unique campus of Vienna University, which was designed by famous architects as Zaha Hadid Architects, Hamburg; BUSarchitektur, Wien; CRAB studio, London; Carme Pinès S.L., Barcelona; NO.MAD Arquitectos; Madrid. The purpose of the Students Center is to maximise flexibility and encourage interaction between departments. A series of narrow,overlapping structures has been built in a row and atria for communal use are located in the spaces between them. These are an invitation to linger and meet up with friends and serve as a forecourt for the individual departments. The façades of the buildings – based on the puff pastry of a “millefeuille – consist of thin layers on top of one another. They not only create an impression of transparency and closeness but also provide visual privacy. For this characteristic building GLORY carpet tiles from OBJECT CARPET were laid in the building. The textile impresses with its shiny metallic effects, which are particularly accentuated by the silver and grey colours used here. The sound-absorbing quality of the textile reduces noise even at high frequency.


